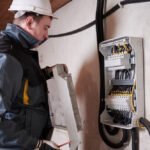Loft Conversion Cost Estimates in the UK
Loft conversions are one of the most popular home improvement projects in the UK. They offer a practical way to increase living space without the need for an extension that sacrifices garden area. Whether it’s to create an extra bedroom, a home office, or a hobby room, converting a loft can dramatically improve both the functionality and value of a property. However, understanding the financial aspects of such a project is crucial before making any commitments.
This guide provides detailed insights into the various factors affecting loft conversion costs in the UK, discusses average price ranges, types of conversions available, potential hidden expenses, and useful budgeting tips. With accurate cost estimation, homeowners can manage their finances more effectively and avoid unexpected challenges during the construction process.
1. Factors Influencing Loft Conversion Costs
Several core elements contribute to the overall cost of a loft conversion project in the UK. These go beyond the obvious expenses and often determine the project’s complexity and duration. One crucial factor is the existing loft’s structure. Homes with high roof pitches and ample headroom are generally easier and cheaper to convert compared to properties lacking structural height or support.
Another major factor influencing price is whether the conversion involves structural adjustments such as raising the roof or lowering ceilings on the lower floor. In addition, the choice of materials, finishes, and the extent of plumbing or electrical installation required can significantly alter the final costs. Planning permission and building regulations compliance also carry associated costs if they are required, especially in conservation areas.
2. Average Price Range for Loft Conversions in the UK
The average cost of a loft conversion in the UK ranges between £20,000 and £60,000, depending on the type and complexity of the work involved. A basic roof light conversion typically starts at around £20,000, while more complex dormer conversions may see costs upwards of £35,000. Mansard conversions, due to their structural requirements, can exceed £50,000.
For property owners seeking accurate and customised cost estimations, it’s advisable to work with professionals. Services such as estimedes.co.uk/en offer professional estimating services for construction projects, ensuring that all details are accounted for before work begins. This can prevent budgeting mistakes and guide homeowners through realistic price forecasting.
Typical cost breakdown may include:
- Design and architectural plans: £1,000–£3,500
- Construction and structural work: £15,000–£45,000
- Plumbing, electrics, and insulation: £3,000–£10,000
- Furnishing and finishing: £2,000–£8,000
3. Different Types of Loft Conversions and Their Costs
The style of loft conversion chosen has a direct impact on project costs, with each type offering different advantages in terms of space and structural complexity. The simplest and least expensive is the roof light or Velux conversion. As minimal structural work is required, prices typically range from £20,000 to £25,000. However, this type is suitable only where there’s enough headroom without needing extensive alterations.
Dormer loft conversions are the most common in urban areas. By extending the roof vertically, dormers offer plenty of usable space and head height. Costs typically sit between £30,000 and £45,000. For those seeking even more interior space, a mansard conversion may be appropriate. These involve altering the slope of the roof significantly and are commonly found in terraced homes. This type is the most expensive, often starting at £50,000 and increasing depending on specifics.
4. Additional Expenses to Consider
In addition to the primary construction costs, several secondary expenses might arise during a loft conversion project. For instance, obtaining planning permission or a lawful development certificate may introduce administrative fees and delay timelines. If the project affects a shared wall, a party wall agreement might also be required—adding legal and surveyor costs.
Some older homes may require reinforcements in the foundations or updates to the existing electrical system to meet current safety regulations. Other often-overlooked costs include the need to upgrade insulation, install staircases, and provide emergency fire escapes. Each of these items adds to the full price tag and should be considered when calculating the total investment.
5. Tips for Budgeting Your Loft Conversion Project
Budgeting effectively is key to the success of a loft conversion. Begin by securing a detailed, itemised estimate that accounts for every component of the build. Ensure a realistic contingency fund of around 10–15% to cover unexpected costs. It’s also wise to compare quotes from multiple contractors and obtain references or case studies to assess past work quality.
Making use of independent estimation specialists, like those at estimedes.co.uk/en, can help identify cost-saving opportunities without compromising on essential features. They provide comprehensive planning and financial analysis for construction projects, which is especially useful for first-time renovators. Lastly, avoid making major changes once construction has commenced, as these typically lead to inflated costs and project delays.

















